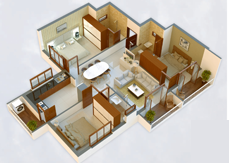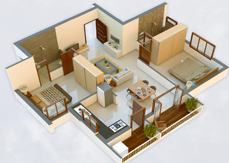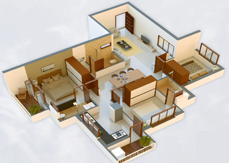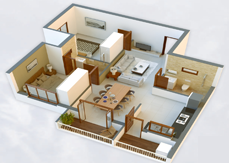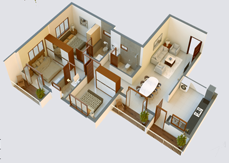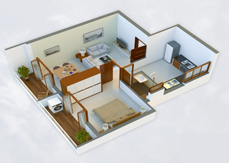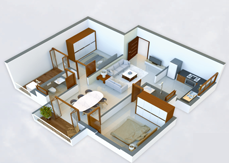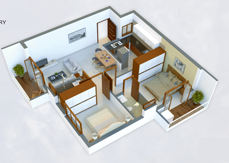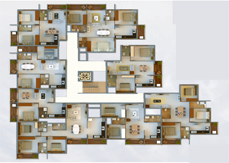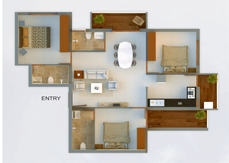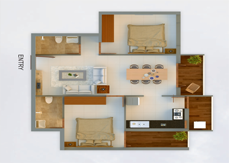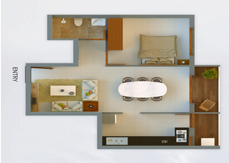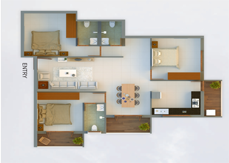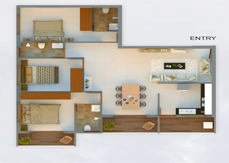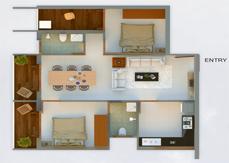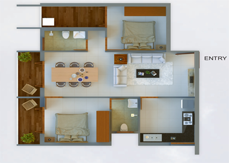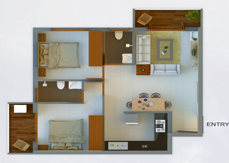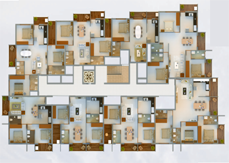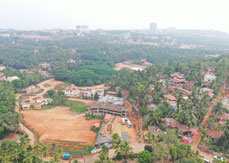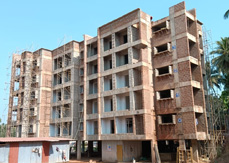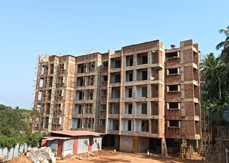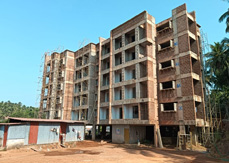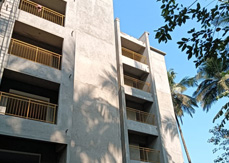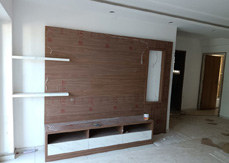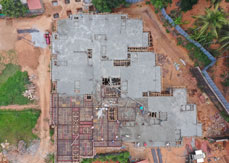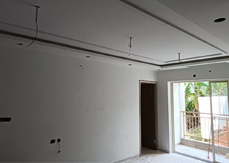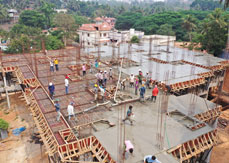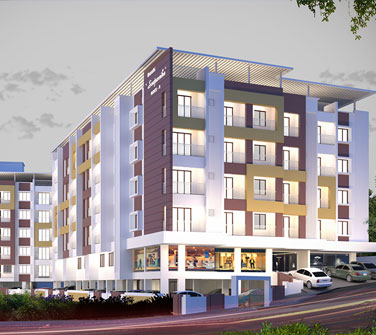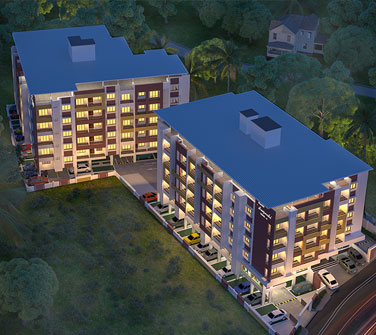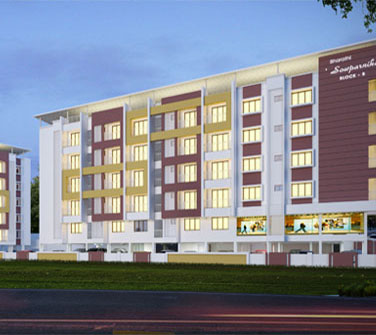.jpg)
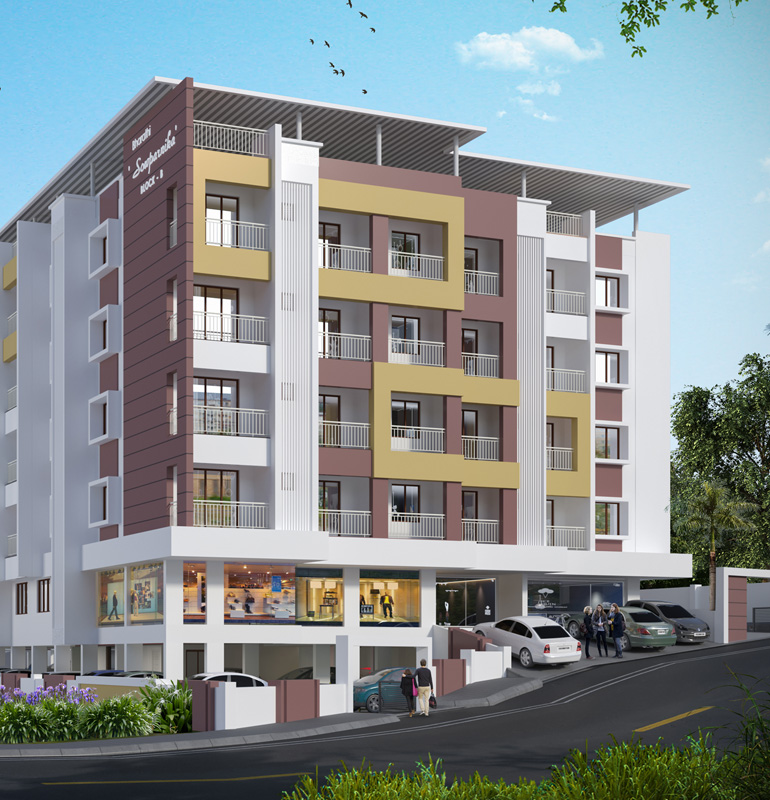
Bharathi Sowparnika
PRM/KA/RERA/1257/334/PR/240822/005188
Yeyyadi, Mangalore Come, live in a place that you can call home. ‘Sowparnika’, with close proximity & connectivity to all the major hubs of the city; located at the peaceful & ever growing suburb of Yeyyadi in the vicinity of Airport Road. This project is being promoted & developed by Bharathi Builders & Developers, an ISO 9001:2008 (QMS) Certified Company who are known for their construction quality & impeccable craftsmanship, along with a vast experience of more than two decades. This ensures that the project will reflect aesthetic surroundings with Vasthu compliances and be a perfect blend of modern architecture coupled with practical necessities. You get more for your investment, a place that you can call home, a place that is in perfect harmony with good nature called ‘Sowparnika’.
Specifications
- Fully framed R.C.C. structure. Laterite walls for exteriors and concrete blocks for internal walls.
- Double coat exterior plastering.
- External painting of the building with exterior grade approved paints.
- Putty finished emulsion painting for internal walls.
- Decorative and elegant melamine polished main entrance door.
- Wooden door frames with good quality painted flush door shutters for rooms.
- RCC / WPC door frames with good quality fibrotech shutters for toilets.
- UPVC windows/Aluminium windows with sliding shutters & M.S Grills.
- Overhead water tank and underground sump tank.
- Water supply with bore well/ open well in addition to the corporation water connection.
- Telephone/ T.V. Point/ Intercom facility
GENERAL
DRAWING/ DINING:
- AC provision in all bedroom.
- Coloured ceramic tiles (anti-skid) for toilet floors and glazed tile dado
- Pressure checked plumbing and drain lines to ensure total leak-proof toilets.
- Wall mounted E.W.C with health faucets for all toilets.
- Quality CP fittings in all toilets.
- Exhaust fan provision for all toilets
- Provision for exhaust fan.
- Single bowl stainless steel sink and polished granite counter.
- 2'0" glazed tile dado above platform.
- Reticulated gas connection with mete.
- Plumbing & drain connection with power point for washing machine.
- Provision for electric chimney and fridge.
- Provision for fixing water purifier near to sink
BEDROOMS:
BATHROOMS
KITCHEN / UTILITY:
Amenities

1 level covered
car parking

Spacious visitors
lounge

Gymnasium, Society room
and Security room

24 hours
generator backup Rain water

Reticulated
gas connection

Sewage
treatment plant

Premium quality
C.P. fittings in all toilets

Modular
electric switches

High speed
automatic elevator

CCTV
Surveillance system

Fire fighting
system


